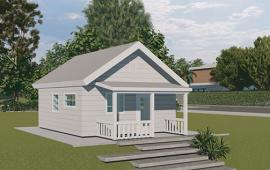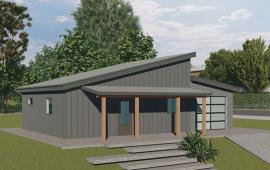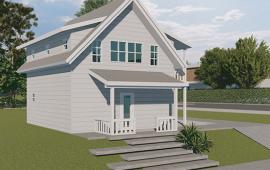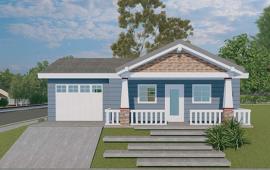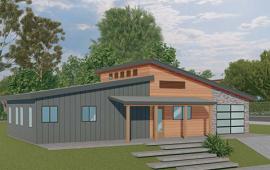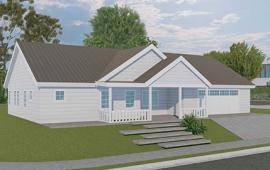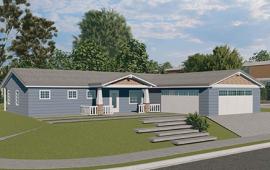Pre-Approved Plans
The Community Development Department is pleased to announce the availability of pre-approved housing plans for construction within Siskiyou County. Each plan has three different design styles--Craftsman, Farmhouse, and Modern, in addition to other design options. These plans themselves are offered free of charge: however, printing costs may apply. Please review the Frequently Asked Questions.
Notes:
Please understand that the building permit process is the same standard process for building any home. Our pre-approved home plans are an option to save money generally spent on the design and engineering for house plans, as well as the plan check portion of the building permit. Permit fees for inspections will still be required.
Modifications to Pre-Approved Plans - Modifications to the Pre-Approved plans may be made at the Owner's expense after issuance of a permit has been made for the County Pre-Approved plans as originally provided has been accomplished. Owner must provide revised drawings, and all required supporting documents to the Building Department for review and comment. Revised drawings and documents will be required to adhere to typical plan submittal protocols and procedures. Typically assessed plan check and permitting fees will apply to the revised plan review and issuance.
The Process
Step 1: Review the pre-approved plan sets and decide which one will work for you. Confirm that the property zoning is compatible with your project and confirm the year your parcel was created with Planning. You must make note of the Plan Set Number for the one that works for you. Check out the Plan Numbering System to see how numbers were created. Both documents are linked at the bottom of this page under Supporting Documents.
Step 2: Develop a site plan that is to scale for your project, which includes the location and dimensions of your proposed home, approved leach field area, water well, driveway, and distance from property lines. Consult with both CAL FIRE and Environmental Health (Steps 3 and 4) to create your site plan. There is an example site plan and site information checklist included within all plan sets.
Step 3: Consult with CAL FIRE Siskiyou Unit regarding their 4290 code requirements to ensure that CAL FIRE's building setback and driveway requirements can be achieved to develop your property.
Step 4: Make an appointment with the Environmental Health Division land use inspector. See the Septic Site Review Application.
Step 5: Fill out and complete a building permit application.
Step 6: In addition to the County provided pre-approved plans, and based on your individual situation, you may still be required to submit the following:
- Site Plan as mentioned in Steps 2-4. Be sure to update the site plan after consulting with CAL Fire and Environmental Health.
- Updated Title 24 Energy Calculation report with name, address, and exact orientation for the site-specific conditions. The report may be updated by contacting the original report preparer (shown in plans) to obtain updates to the report.
- Soils investigation letter by a licensed Civil or Geotechnical Engineer.
- Automatic Fire Sprinkler drawings with hydraulic calculations in accordance with NFPA 13D prepared by a licensed C-16 sprinkler contractor. A newly constructed dwelling unit is required to have fire sprinklers. An ADU is required to have fire sprinklers if the existing permitted dwelling structure on the site has fire sprinklers.
- Solar system design drawings (engineered) based on requirements of the energy compliance calculations in each plan set. Roof mounted (location as indicated in pre-approved plans) or ground mount system with concrete footing calculations.
- Truss Calculation package (if the owner chooses this option) in lieu of roof framing and details provided in the pre-approved plans. A homeowner is to contract with an independent truss company and submit engineer-sealed and signed truss calculations for review and approval with the permit application. See the Roof Snow Load Bulletin.
- Additionally, please note the following:
- All information shall be filled out on the title sheet of the plans prior to submitting the application.
- If the proposed dwelling is a replacement of a home lost by means of a natural disaster, Ordinance 23-02 shall be cited on the building permit application.
- If the property is located in a fire hazard severity zone, the structure shall comply with the requirements of R337, WUI (Wildland Urban Interface). All products and assemblies shall be listed by the OSFM (Office of the State Fire Marshall).


